705
In 2021, my husband and I purchased the 480 square-foot home we’d been renting in Golden, CO. While the home was poorly constructed and noticeably aged, we loved the location and were excited to design and remodel it ourselves.
ROLE
Concept Design • Architectural Design • Program Analysis • Permitting
TEAM
Designed in collaboration with Jason McCloskey
TOOLS
Rhino 3D
STATUS
Zoning permit approved in July 2024
Background
By 2021, we had spent five years searching for land that could accommodate a home, a design studio/shop, and an event venue. We hoped to live in the mountains but maintain easy access to Denver.
Everything in our price range was either too far, too steep, or lacking something essential. And, every property we toured triggered new ideas for the design.
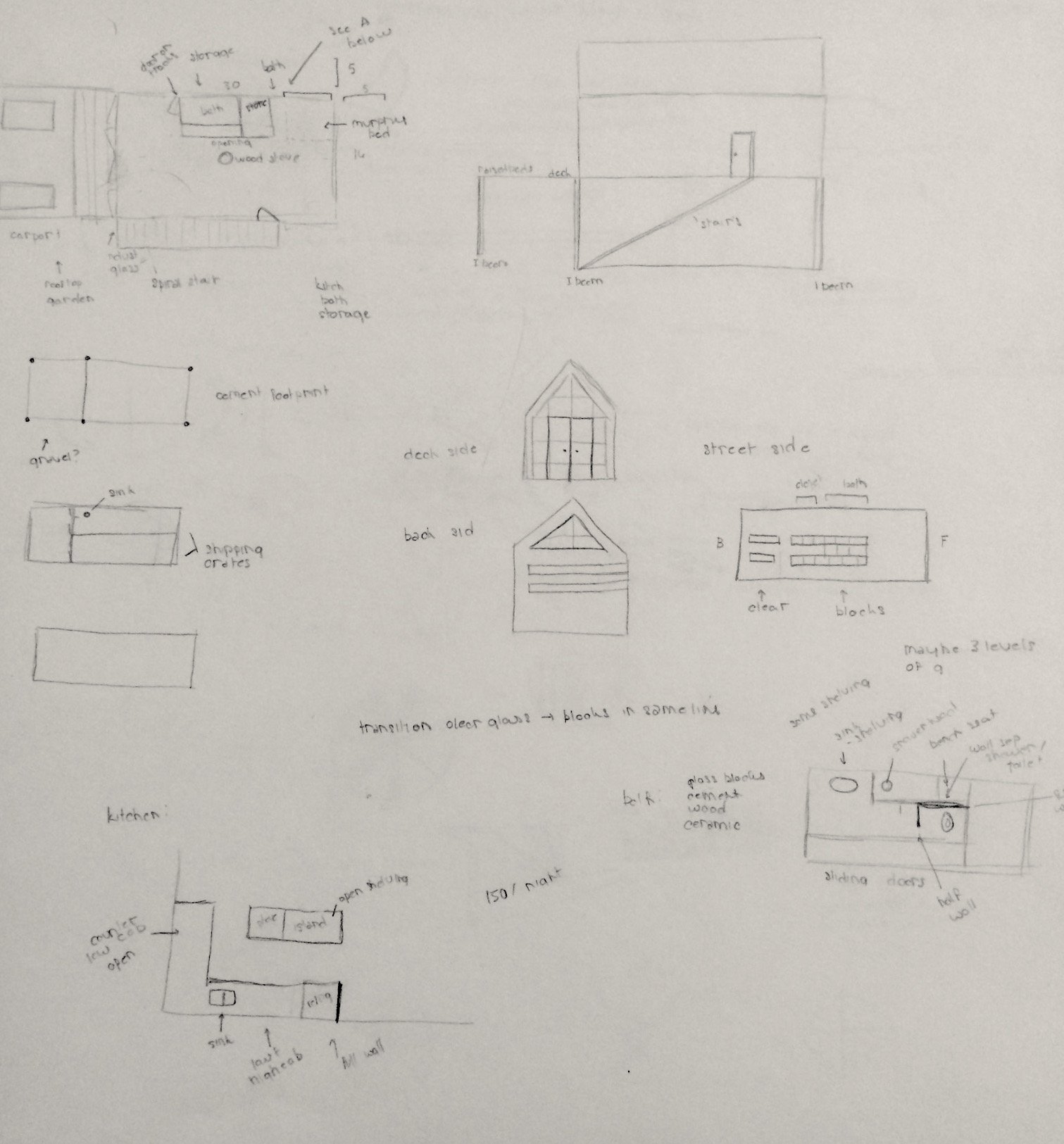
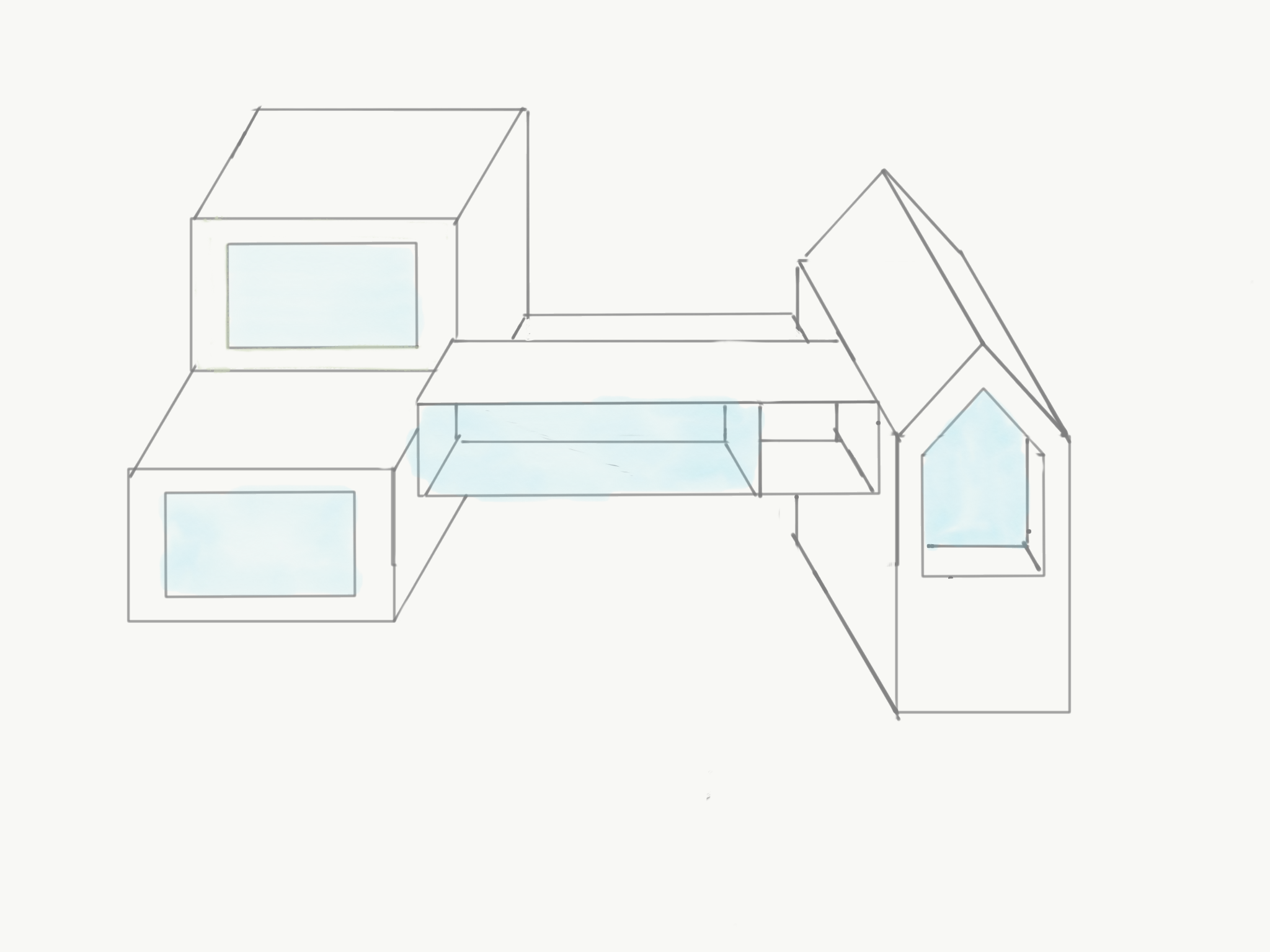

Property
480 square-feet
One bedroom
One bathroom
Unfinished basement
Carport
No storage closets
Goals
Increase the size of our home to a minimum of 1,000 square feet
Include a primary suite, a guest bedroom, a guest bathroom, and an office area
Optimize the space for indoor and outdoor gatherings
Create a straight stairwell to the basement with garage and outdoor access
Add a one-car garage with additional space for storage
Allocate ample space for storage
Constraints
-
New zoning codes detailed requirements based on form zone, form type, and the parameters of the lot.
This included height, volume, and footprint limitations, minimum setback requirements, and design standards.
-
The home was rotated clockwise relative to legal lot lines. Both side fences were shifted up to 3’ west of legal lot lines.
This complicated setbacks, as our assumed parameters differed from legal lot lines, and setback distances sloped along every exterior wall.
-
The existing home hugged the west lot line, only 1.5-8’ from the adjacent property.
An ADU on the southwest corner of our lot occupied 51’ of our 140’ lot length (with dwelling and private yard space).
An ADU on the adjacent property spanned 33’ along the west lot line.
-
The existing home had a mono slab foundation on expansive soil. The concrete walls lacked the structural integrity to support additional load.
To increase the size of our home, we needed to build out, not up, using a separate foundation and exterior walls.
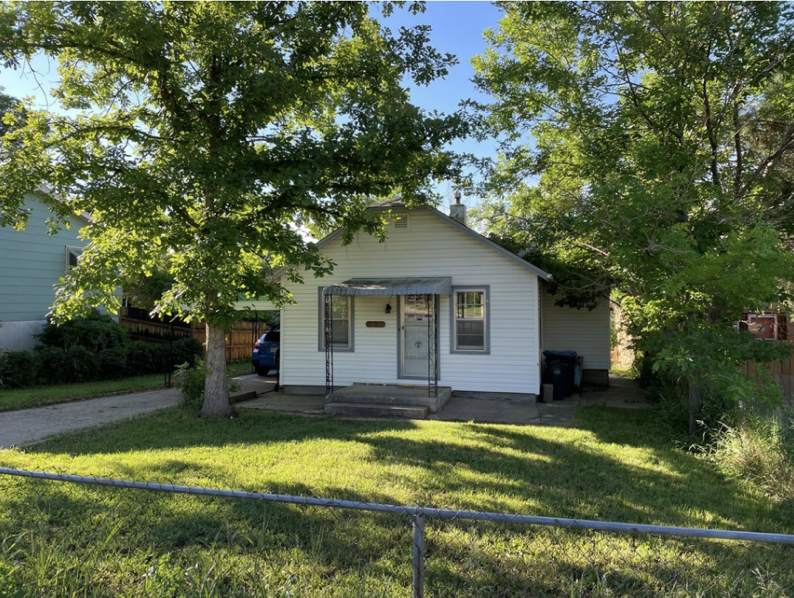
Our current home was too small to suit our needs.
Golden Zoning Codes specified multiple requirements.
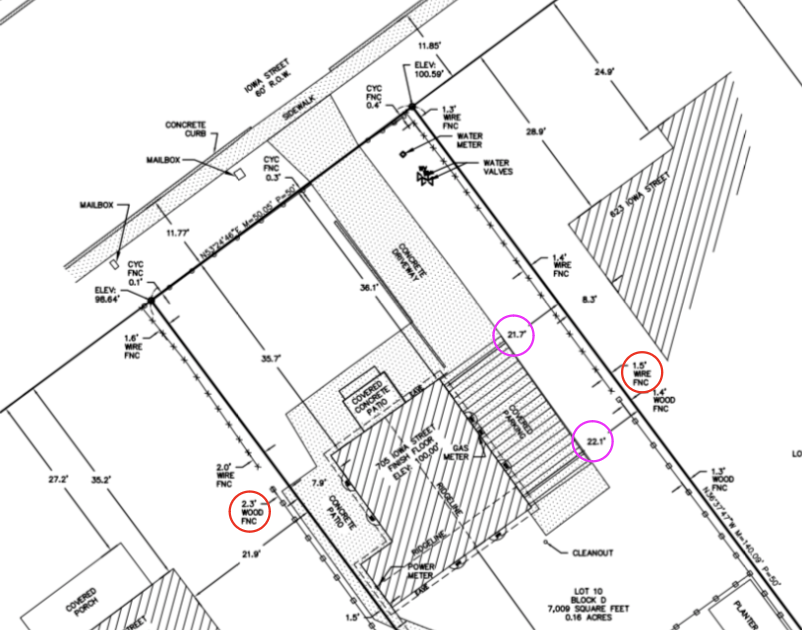
Side setbacks differed from fence lines (red) and slope from corner to corner (pink) due to the rotation of our home.
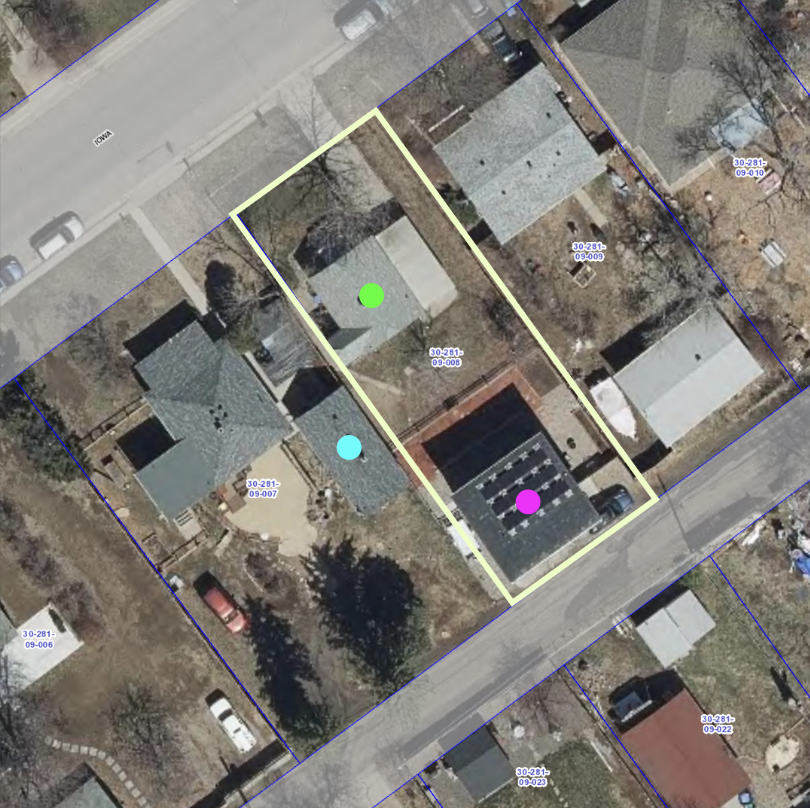
Our home (green) was flanked by an ADU on the rear of the lot (pink) and an ADU on the adjacent property (blue) that limited our ability to expand west or back on the property.

Our Home Inspection Report called out several cracks in the existing basement and concerns about the structural integrity of the foundation.
Phase 1
Concept
Our initial design expanded out in three directions:
An office on the front
A garage, guest bedroom, and guest bathroom on the east
A two-story structure on the back with a step-down living area and a primary suite above
Issues
The design would severely reduce light, privacy, and airflow to the adjacent ADU.
Zoning codes precluded a two-story structure in the middle 20% of the lot.
Based on average construction costs in our area, the design was too large for our budget.
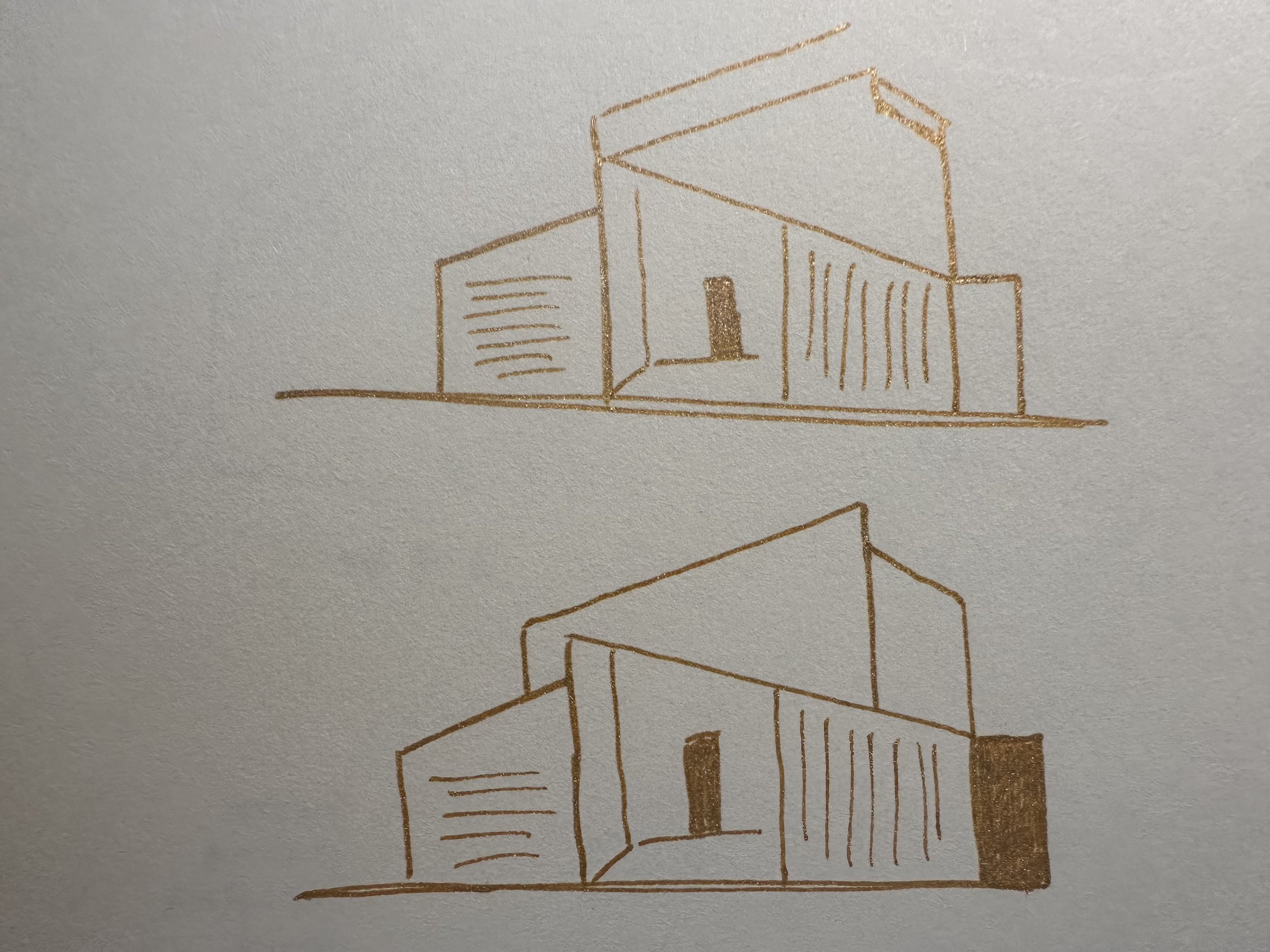
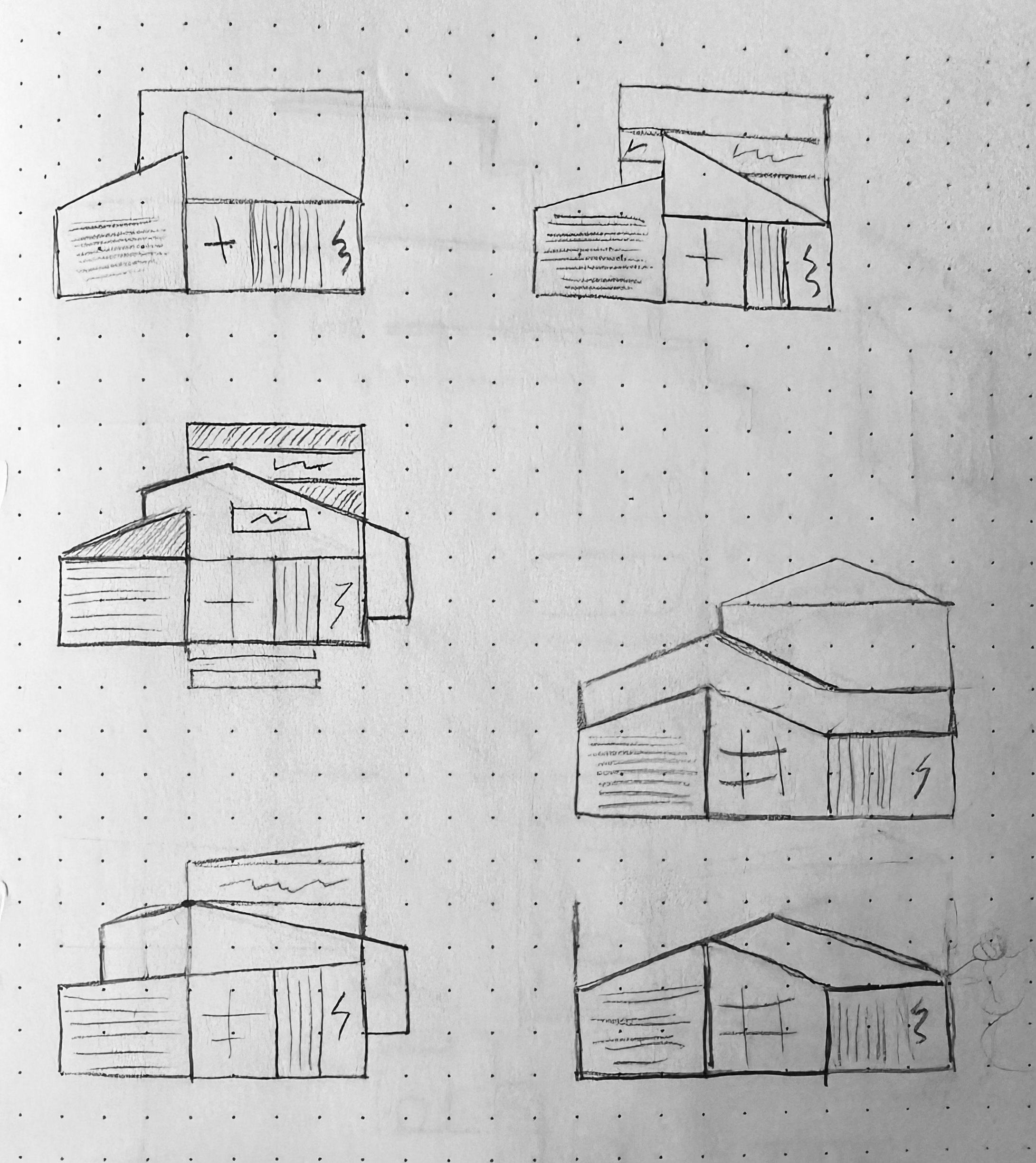
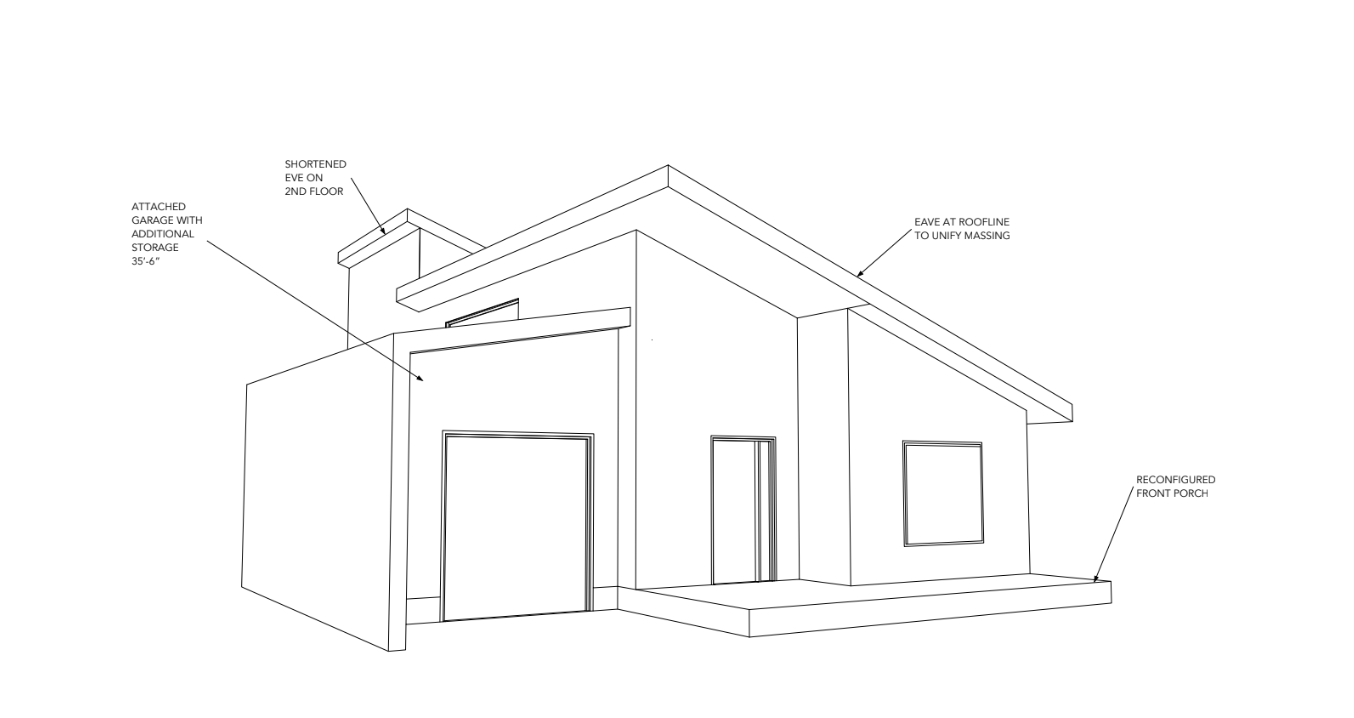
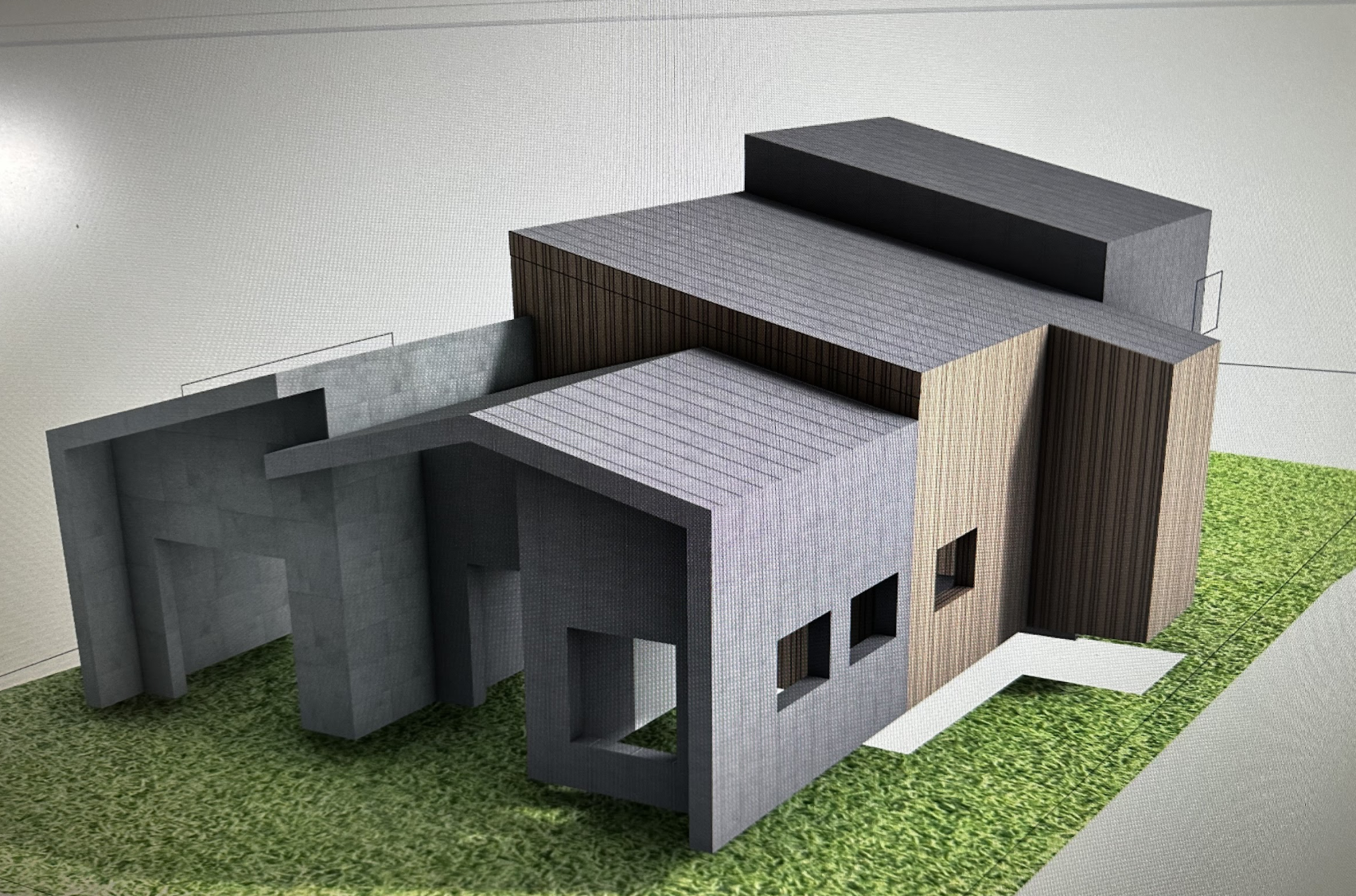
Phase 2
Solution
To address the issues above, we isolated the addition to the carport area. The shape and orientation mirrored the existing structure, while new siding and windows created a modern aesthetic.
Review
The design met our programmatic and budgetary goals, but two aspects did not meet code. To secure our zoning permit, we submitted two Major Adjustment Requests:
To retain our current driveway
To adjust side setbacks based on existing structures
This escalated the review to a Public Hearing with the Planning Commission. In preparation, we spoke with our neighbors and collected signatures in support.

Current Home
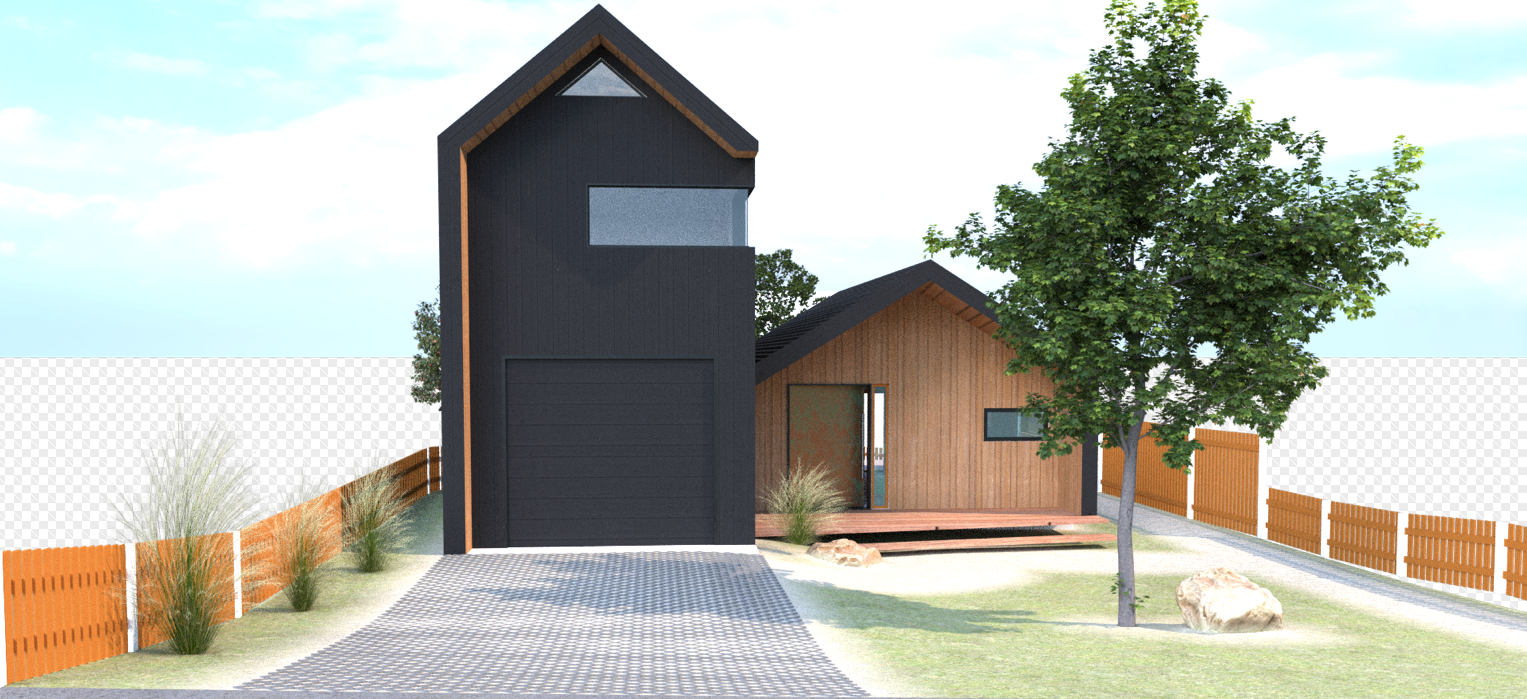
705 Home Remodel | Front View

705 Home Remodel | Front West Corner

Floor Plan | First Floor
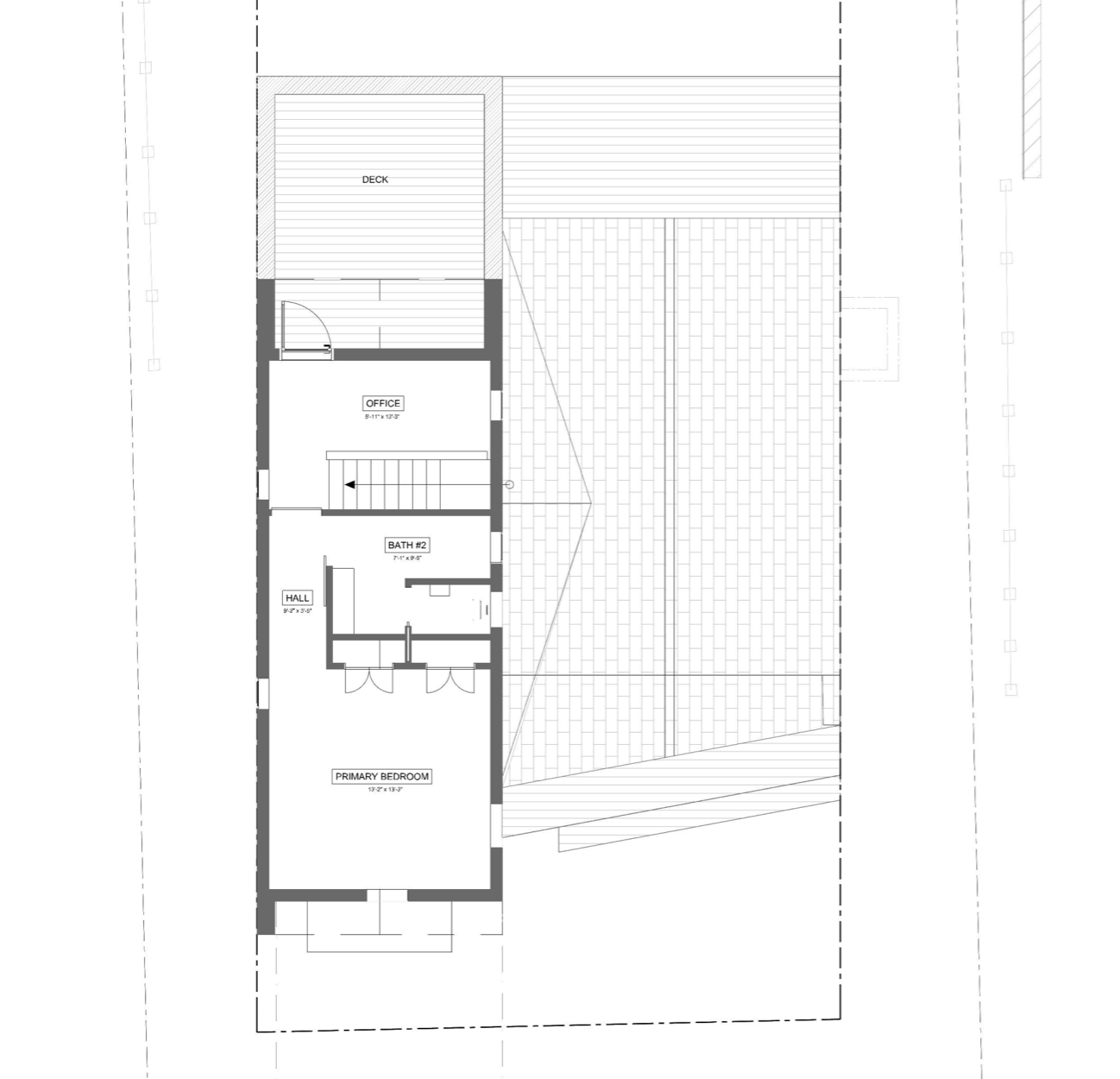
Floor Plan | Second Floor
Approval
On July 17, 2024, the Planning Commission approved the project and both Major Adjustment Requests.
Jason and I are now working with a structural engineer to detail our construction documents.
Want to learn more about the project?
Additional documents are available on request, including our Site Plan and Elevations, Major Adjustment Requests, Neighbor Outreach Letter, and Presentation for the Public Hearing.

